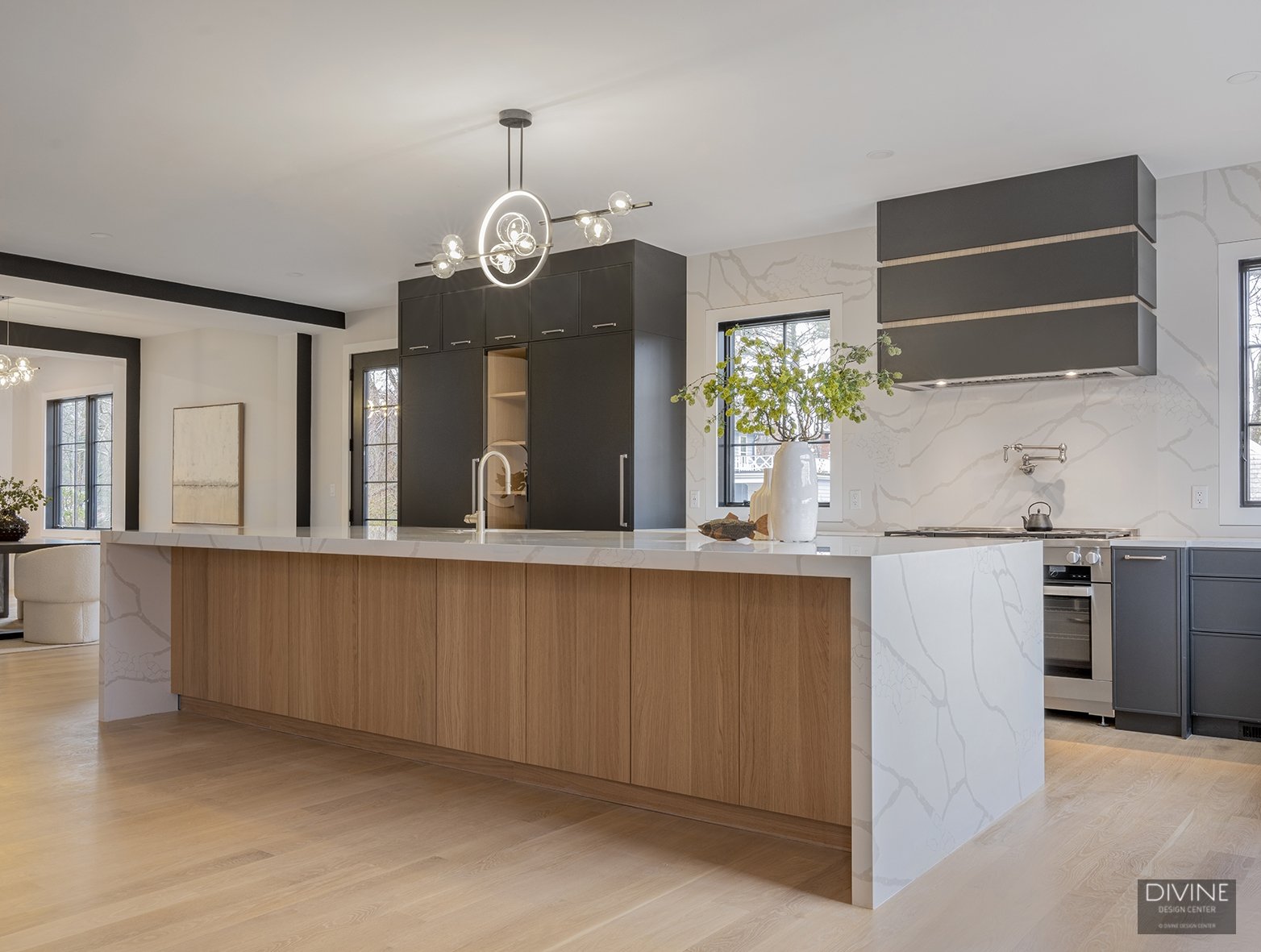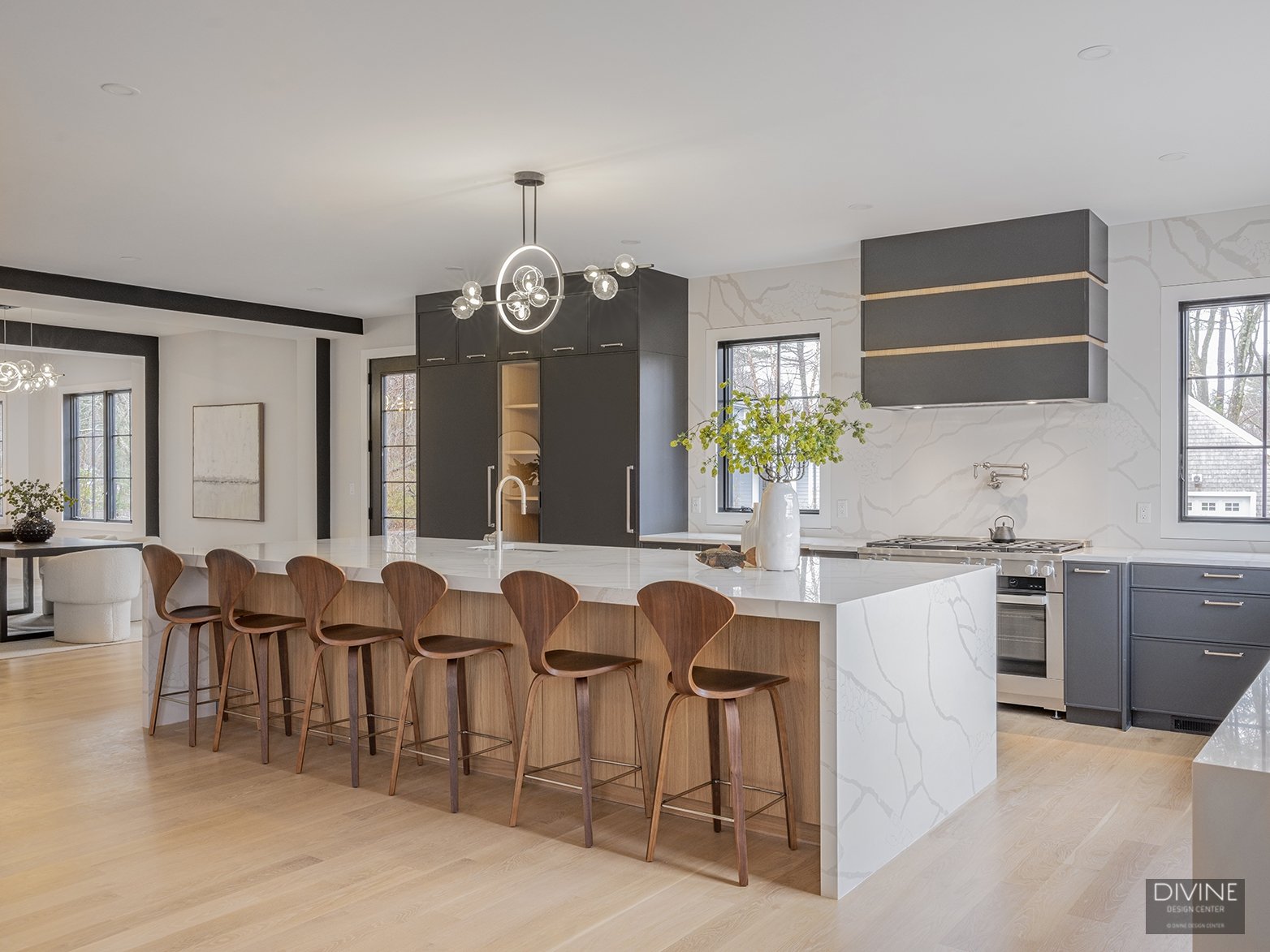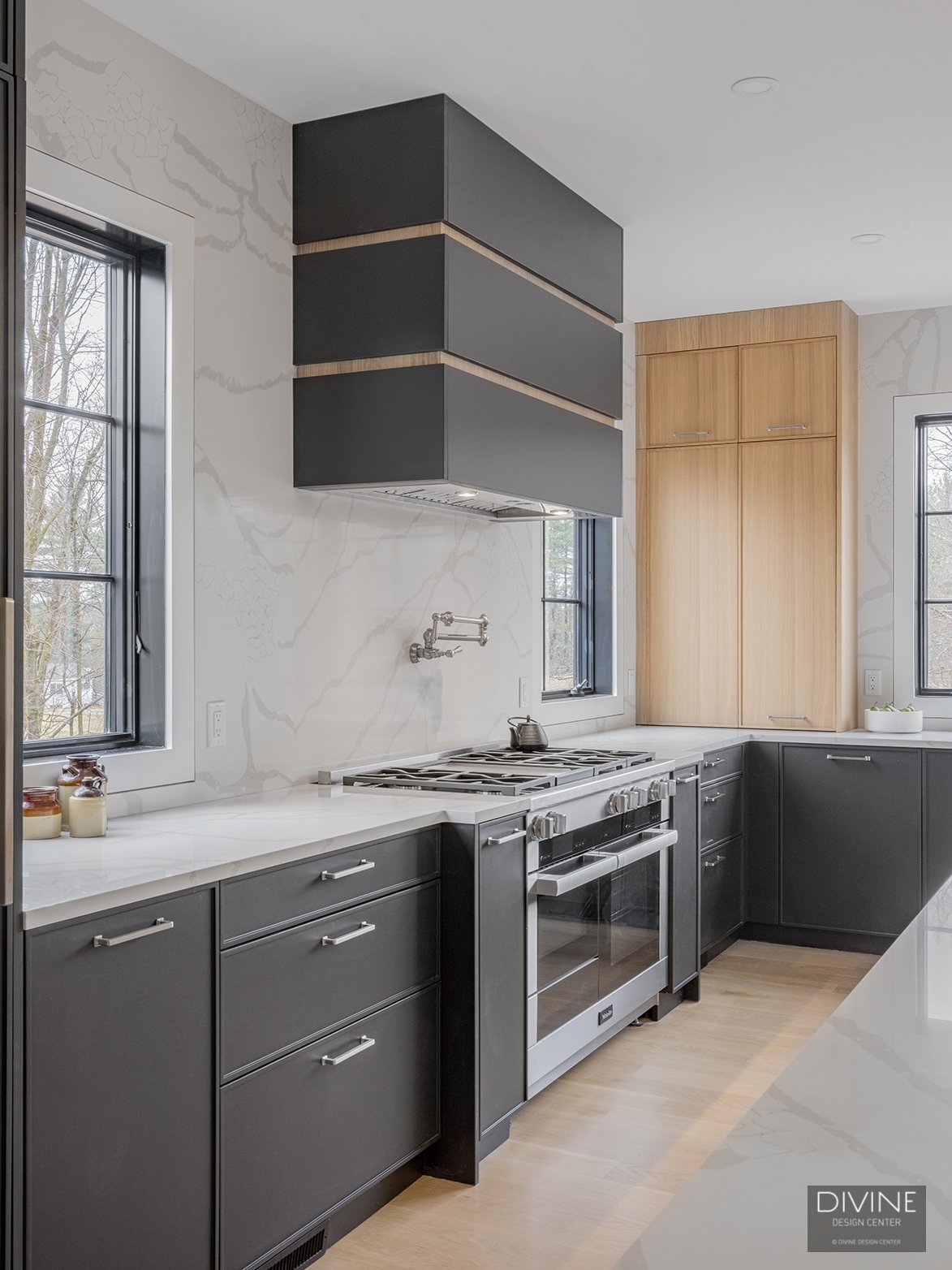Transitional Kitchen in Weston, MA Modern Farmhouse
The large windows allow for plenty of natural light to brighten up the open floor plan of this transitional Italian kitchen. The black custom cabinetry in the two tone cabinet design perfectly balances the light wood tones and stone accents. A micro shaker design was used for the Italian cabinet fronts to create a modern farmhouse design.
A large kitchen island sits prominently in the middle of this luxury kitchen. An elegant white stone was used for the countertop, extending down the side for a waterfall design. The same white stone was used for the custom backsplash and around the entire Italian kitchen for a sophisticated design.
Hidden behind the black transitional cabinets are integrated fridges. Then artfully placed within the cabinets are glass panel fronts. This creates the effect of open shelving while also protecting the items on the shelves. The light wood cabinets and flooring bring warmth to the space. The look of the two tone cabinets is matched with a custom box built around the cooktop vent hood.
A modern light fixture hangs above the huge kitchen island, adding a creative accent. This blending of classic kitchen design with modern features creates the perfect transitional custom kitchen.
Our award winning design team creates custom kitchens to suit every taste, from modern and contemporary to traditional, transitional, and glamour kitchens. Our knowledge extends to the master suites and bathrooms. Our high-end design services can encompass the whole house. Schedule a free design consultation and visit our Boston waterfront showroom.
























